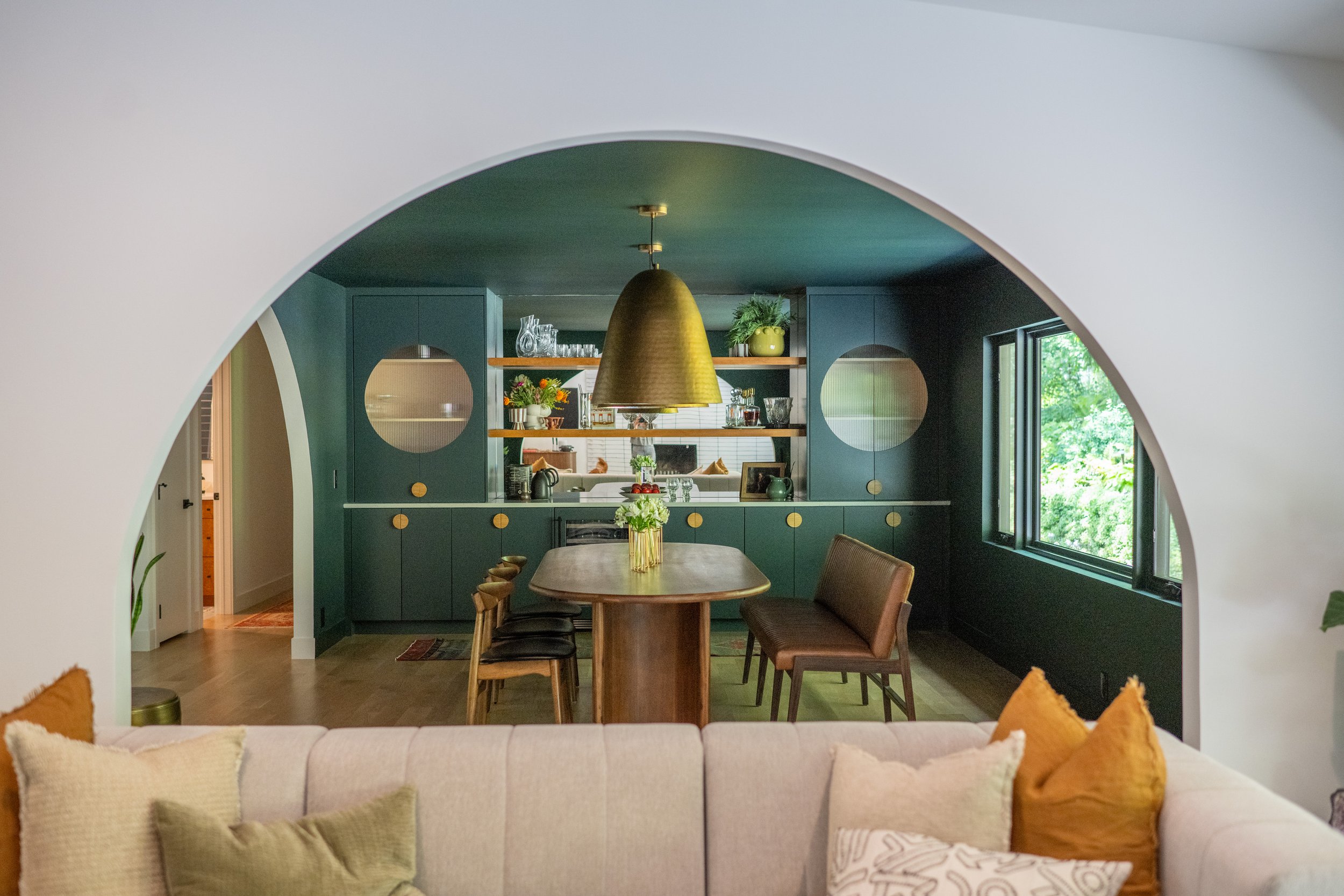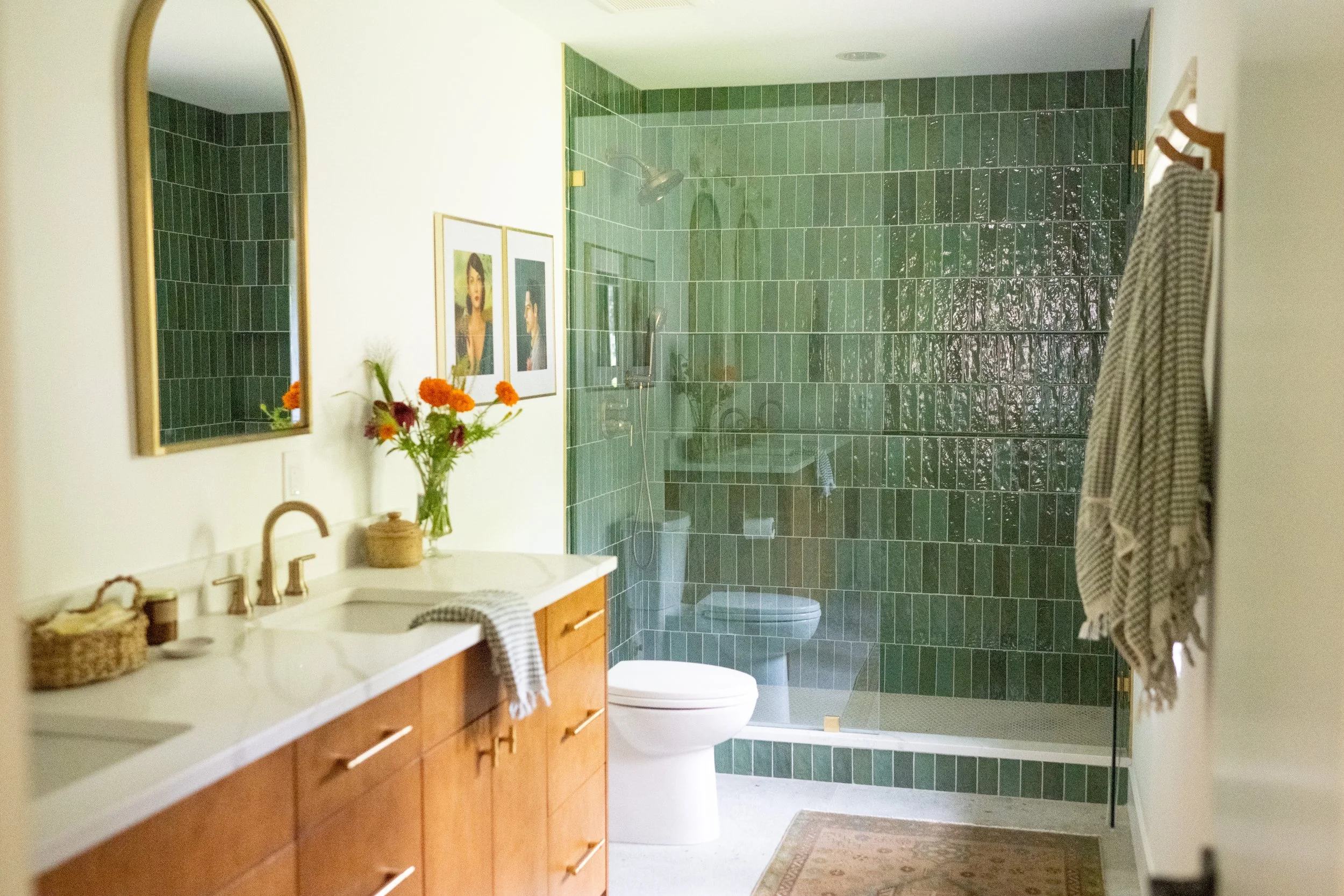Case Story Home: Vaults, Patterns, Arches
Some remodels are about subtle refreshes; others completely reimagine how a home functions. This project falls squarely into the second category. When our clients reached out, they were eager to transform their main level into something more livable. They loved their mid-century modern house but felt its layout was working against them.
The kitchen, living room, and dining room were each tucked away behind walls. Natural light barely reached the heart of the home, and the mudroom and laundry functioned only halfway. With two energetic boys and two sweet pups, everyday routines, from school mornings to weekend entertaining, needed a space that moved as easily as they did.
Their goals were clear: keep the three upstairs bedrooms, open up the main level so it felt brighter and more connected, and give the practical spaces a thoughtful upgrade. At the same time, they wanted the house to stay true to its roots: mid-century modern with clean lines, authentic materials, and a spirit of play. A touch of bold color and pattern wasn’t just welcome, it was encouraged.
From Boxed-In to Bright and Breezy
As design plans evolved, we reimagined the flow completely. Key walls came down to let rooms talk to each other and to draw daylight deep into the interior. New windows and doors frame the surrounding woodland views and pull in natural light, transforming the way the main level feels from morning to night.
Openness wasn’t the only goal. Our clients wanted each space (kitchen, living, dining) to maintain its own character. We responded with a plan that balances airiness with purposeful definition, creating zones that work as well for a quiet family dinner as they do for a lively gathering of friends.
The Arches Everyone Talks About
The moment you walk up the entry stairs, you see why this project earned its name. Graceful arched openings lead into the dining room, framing the space while keeping it completely open to the rest of the home. These curves are more than a pretty detail. They create a focal point and give the architecture a softer, more sculptural edge. It’s one of the first things guests see and one of our favorite design moments to date.
Playful Patterns
The arches set the tone, but they’re not alone. We layered in patterns and color, from artful tilework to statement textiles, that nod to the mid-century aesthetic while still feeling fresh and current.
Since our clients welcomed bold ideas, we could push beyond neutrals and create spaces that truly reflected their personalities. The furniture plan, built around timeless and durable pieces, ensured that every space could withstand daily life with kids and pets.
Quiet, Functional Luxury
Upstairs, the bedroom wing kept its basic footprint, but we rethought every inch of the bathrooms.
Now, each one offers smart storage, soft lighting, and a mix of wood and modern fixtures for a spa-like feel. The transformation proves that thoughtful design isn’t just for the showpiece rooms, it belongs everywhere.
A Home That Finally Fits
What was once a maze of small rooms is now a bright, connected main level that makes daily life easier and more beautiful. The mudroom and laundry finally match the family’s needs. The dining arches and vaulted ceilings add a wow factor that never loses its appeal.
Most importantly, the house now reflects the people who live there. It’s mid-century modern with a playful twist - exactly what they imagined, only better.
At Fox Homes and Foxwell Design Studio, we believe a home should bring happiness, peace, and togetherness every day.
This project is proof that with creativity, collaboration, and a willingness to embrace bold ideas, a beloved house can become the perfect backdrop for family life. Contact us to start designing a home that fits the way you live.




