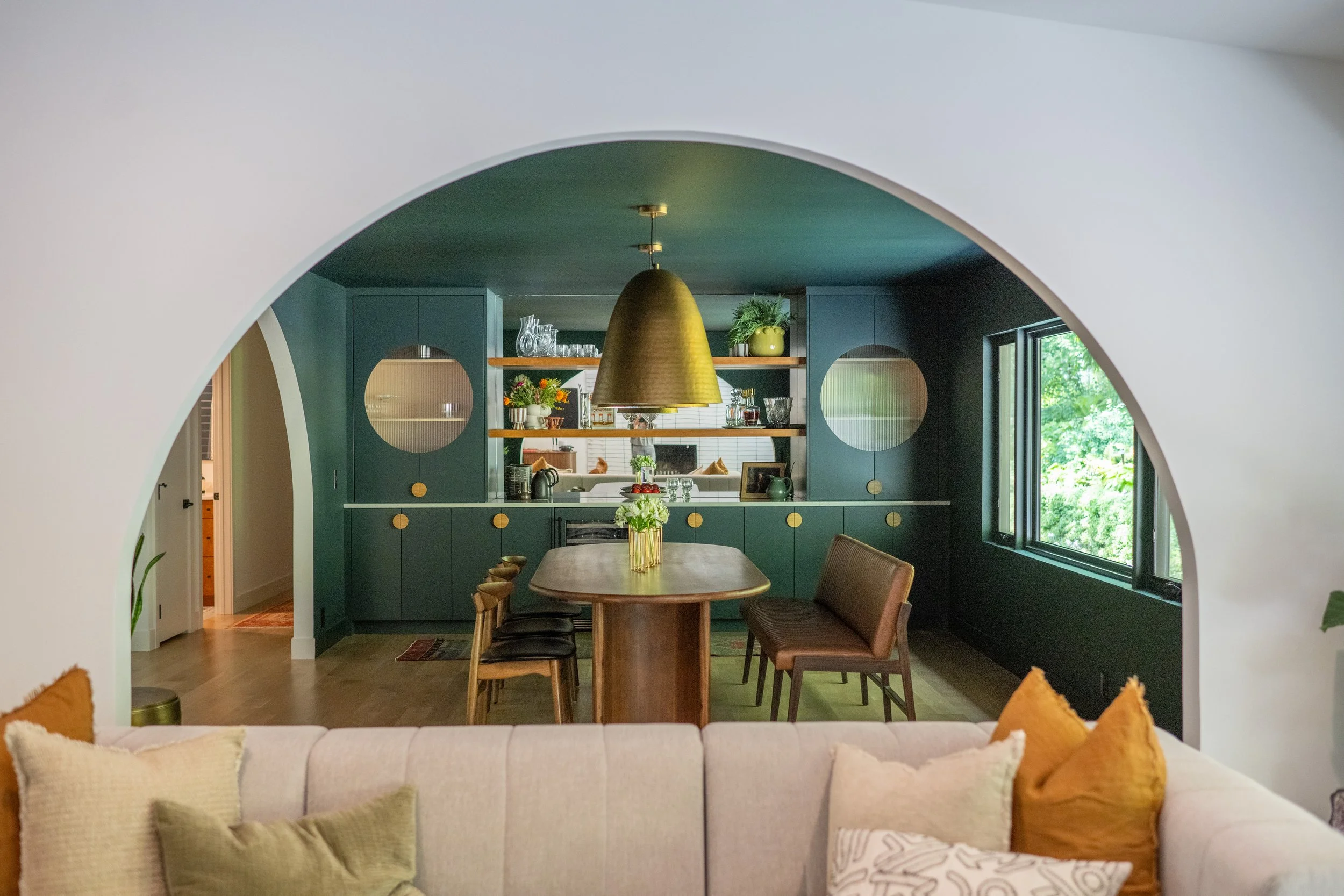Open Floor Plans vs. Traditional Layouts: Finding the Right Fit for Your Family
When it comes to remodeling, few design debates are as timeless, or as spirited, as the question of open floor plans versus traditional layouts. Do you embrace the airy, wall-free flow that makes your home feel bigger, brighter, and more social? Or do you lean toward the charm of defined rooms that bring order, coziness, and a little more peace and quiet?
The truth is, both styles have their perks, and both can present challenges. The real question is which one fits the way your family actually lives. Let’s discuss the pros, cons, and the middle ground that might surprise you.
The Case for Open Floor Plans
Open layouts rose to popularity for a reason: they feel expansive and inviting. Knocking down the walls between the kitchen, dining room, and living space creates one big hub of activity. If you’re the type of family that thrives on togetherness, this setup makes it easy to cook dinner while helping with homework or chatting with friends gathered around the island.
The openness also means light flows more freely, making your home feel bright and airy. Entertaining tends to be easier too - you can host without feeling confined to the kitchen.
Of course, there are trade-offs. With fewer walls, sound has no boundaries. One person’s Zoom call or video game quickly becomes everyone’s soundtrack. Privacy is harder to come by, and if clutter stresses you out, living in one big multipurpose room can sometimes feel overwhelming.
The Case for Traditional Layouts
On the flip side, traditional layouts with more defined rooms create structure and separation, and lately, they’re making a comeback. Having walls doesn’t just add character; it adds calm.
Defined rooms naturally give everyone a little more privacy. If you’re working from home while someone else is watching TV, those walls are a blessing. Each space has its own function, which can bring a sense of order that busy families often crave. When the kitchen gets messy (as it always does), at least the chaos doesn’t spill into the living room.
The downside is that walls can make a smaller home feel even smaller. Natural light doesn’t travel as far, and spaces can feel more formal than flexible. For families who love hosting big gatherings, a more segmented layout can sometimes feel a bit closed off.
Lifestyle Questions to Ask
How do you decide which layout is right for your remodel? Start by thinking less about trends and more about daily life. Do you love to entertain and want everyone in the same space? Or do you find comfort in having a quiet room to retreat to at the end of the day?
It also helps to think about your home itself. A historic colonial or craftsman bungalow may lose its character if you gut the walls, while a newer build might benefit from a more open feel. Also, don’t forget resale value. Some buyers are still wowed by wide-open kitchens, while others are now seeking a return to cozy, separated spaces.
Finding Middle Ground
The good news is that you don’t always have to pick sides. Many remodels land somewhere in the middle, combining the best of both. A semi-open plan, like a kitchen and dining room that flow together, with a family room tucked nearby, can create that sense of connection without giving up privacy altogether.
Design tricks can also help you strike a balance. Wide archways let light and movement flow but still mark a transition from one space to another. Sliding or pocket doors can open when you want togetherness and close when you need quiet. Even rugs and furniture placement can create “zones” inside an open plan, helping the space feel intentional rather than disorderly.
At the end of the day, the best layout is the one that supports the rhythms of your family’s life. Whether you’re leaning toward breezy openness or cozy separation, your remodel is a chance to create a home that feels both functional and personal.
If you’re not sure which direction to take, our team can help you explore the options and design a layout that fits your family’s needs perfectly. Reach out to us to get started.




