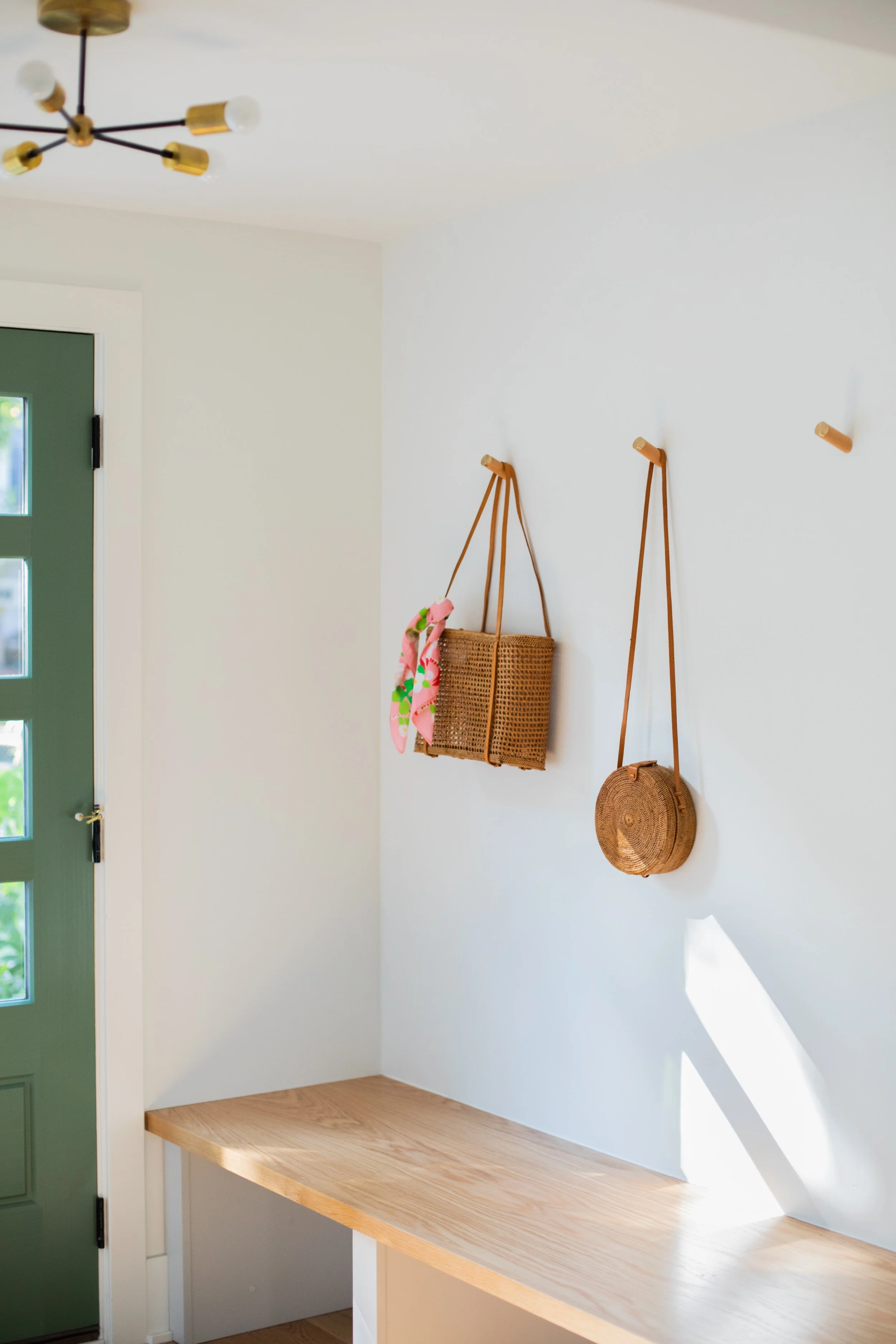Small Space, Big Impact: Renovation Tips for Compact Homes
If your home is short on square footage, you’ve probably heard some iteration of “just use mirrors and paint it white”, but when you’re living in a smaller home and actually trying to renovate or design it, you quickly realize there’s a lot more to it than that. Making a compact space feel bigger, brighter, and more functional takes a little creativity and a lot of intention.
With smart layout updates and thoughtful design choices, smaller homes can feel surprisingly spacious and full of personality. You don’t always need more square footage, you just need a plan that works harder.
Here are some of our go-to renovation tips for making small spaces look better than ever.
Open Up The Floor Plan, Strategically
This may seem like an obvious one, but one of the biggest game changers in a small home is opening things up. That might mean removing a wall between the kitchen and dining area, or expanding a narrow hallway to create better flow. Small rooms can feel even smaller when they are totally cut off from each other.
This doesn’t mean you need to demo everything. Sometimes just widening a doorway or creating a pass-through window can make a world of a difference. It’s all about finding moments to let natural light and sightlines do more work.
We always ask, what’s in the way of this space feeling open and usable? Then we figure out what can be removed, shifted or reworked to fix it.
Rethink Layouts to Maximize Function
When space is limited, your layout matters more than ever. Sometimes the original floor plan just doesn’t make sense for how you live, and that’s where a little creative thinking can go a long way.
Maybe the kitchen would work better on a different wall. Maybe the powder bath is taking up too much valuable real estate. Maybe the traffic flow between rooms feels clunky. We like to look at how each space is being used (or not used) and imagine what could be better.
Some of our favorite small space renovations have involved flipping rooms entirely. Turning a formal dining room into a much-needed mudroom, shifting the laundry to open up a bathroom, or combining awkward hallways into one functional area. You’d be surprised how much you can change without adding any square footage, just by reworking what’s already there.
Add Storage Wherever You Can
Storage is always a big topic, but in smaller homes it becomes even more essential. When we renovate compact spaces, we are always thinking about how to sneak in more storage. A great place to start is under benches, inside built-ins, along blank walls, or up high near the ceiling.
A narrow wall? Add a shallow shelving nook. Empty space above a closet? Wrap it in cabinetry. Add drawers under the stairs or put a linen tower in a bathroom corner. These little changes can majorly upgrade how a space functions.
We also love furniture that works double duty. A breakfast nook with hidden storage. A floating vanity with drawers. An entryway bench with cubbies underneath. These pieces help keep clutter tucked away without adding bulk.
Utilize Light and Materials to Open Things Up
Once the layout is dialed in, design choices can help the home feel more spacious and airy. Natural light is a big one. If the budget allows, consider larger windows, a glass door, or even a skylight. You want the space to feel bright and breathable.
We also play with finishes to help light bounce around. Think zellige tile, limewashed walls, brushed metal accents, soft woods, and natural stone. We tend to keep things light and layered in tone, nothing too high-contrast, so the space does not feel chopped up.
And yes, you can still have color. Small homes do not have to be all white. Soft greens, muted blues, clay tones, and even moodier shades like navy or crimson can work beautifully. It helps to keep the palette consistent so the home flows from room to room.
Invest In The Details
When you don’t have a ton of space to work with, the details become even more important. One weird corner or dated finish can throw everything off; the flip side is also true: small, thoughtful design choices make a huge impact.
A curved doorway. A beautiful wall sconce. A statement vanity. Custom shelves that fit just right. These are the kinds of touches that make a more compact home feel completely elevated and considered.
Smaller Homes with Big Personality
Renovating a smaller home forces you to be extra intentional. It pushes you to get clear on how you live, what you love, and what makes a space feel like home.
When every space is designed to do its job, and every design choice is made with care, you end up with a home that feels thoughtful and perfectly yours. You don’t need a ton of square footage for that. You just need a plan you can get behind and a little creativity.
If you’re getting ready to renovate your small space and want a design team that knows how to turn tight layouts into high-impact living, we would love to help. Connect with us and we’ll get started.



