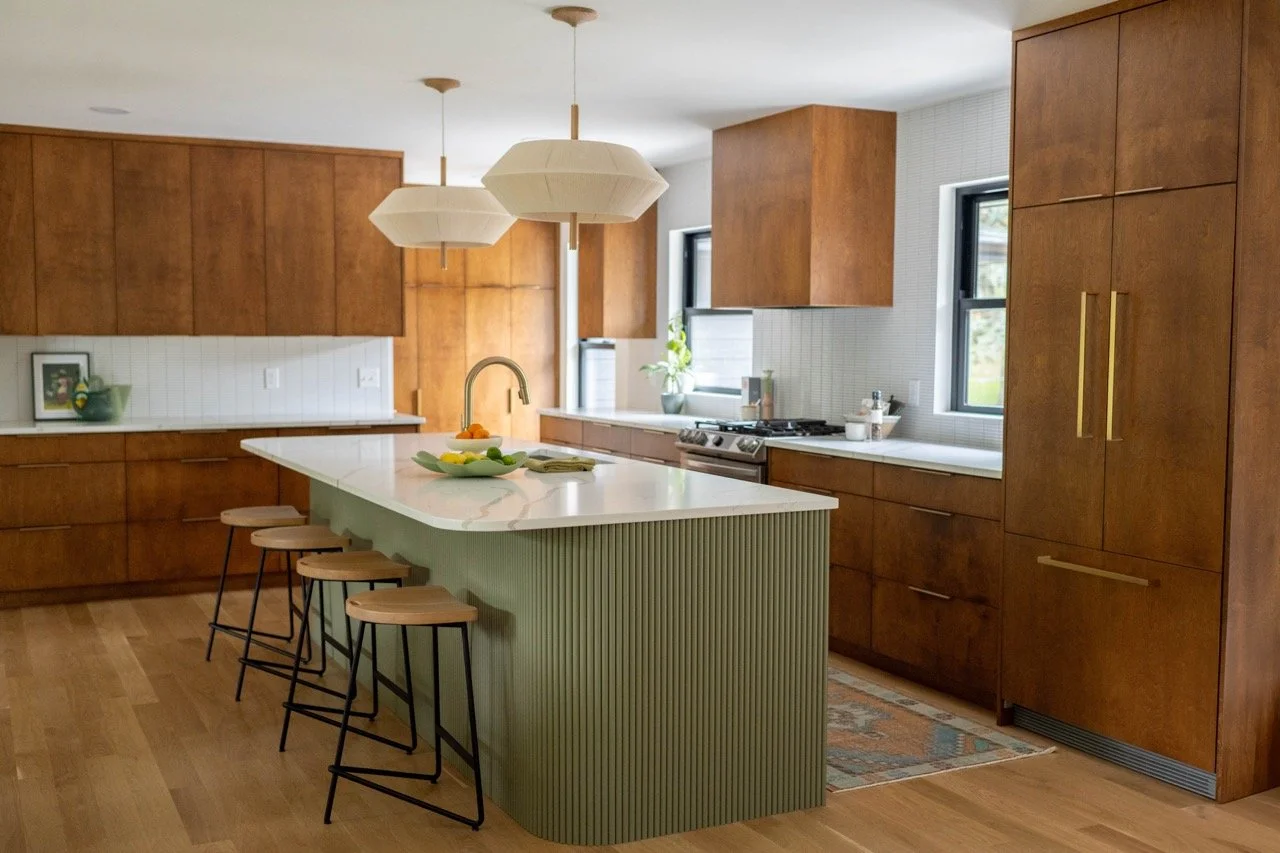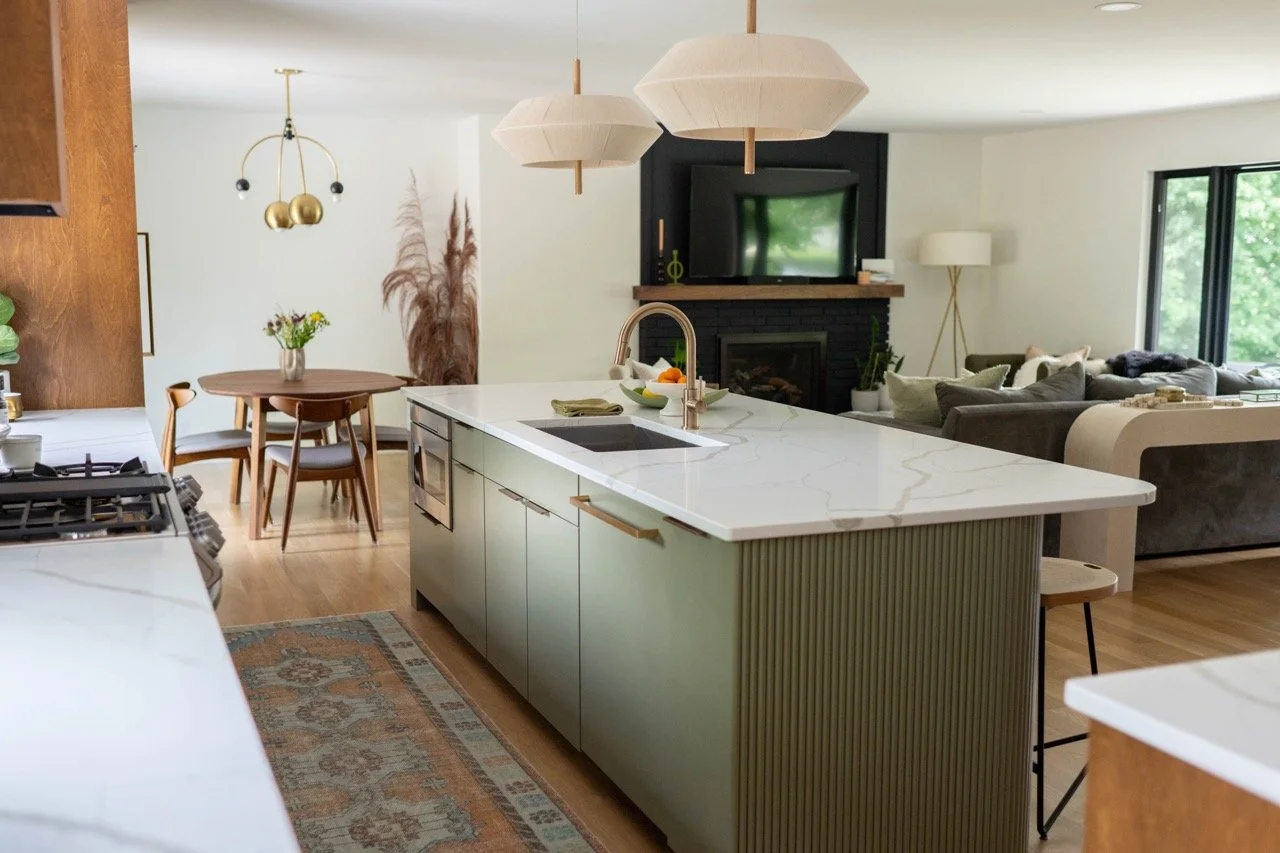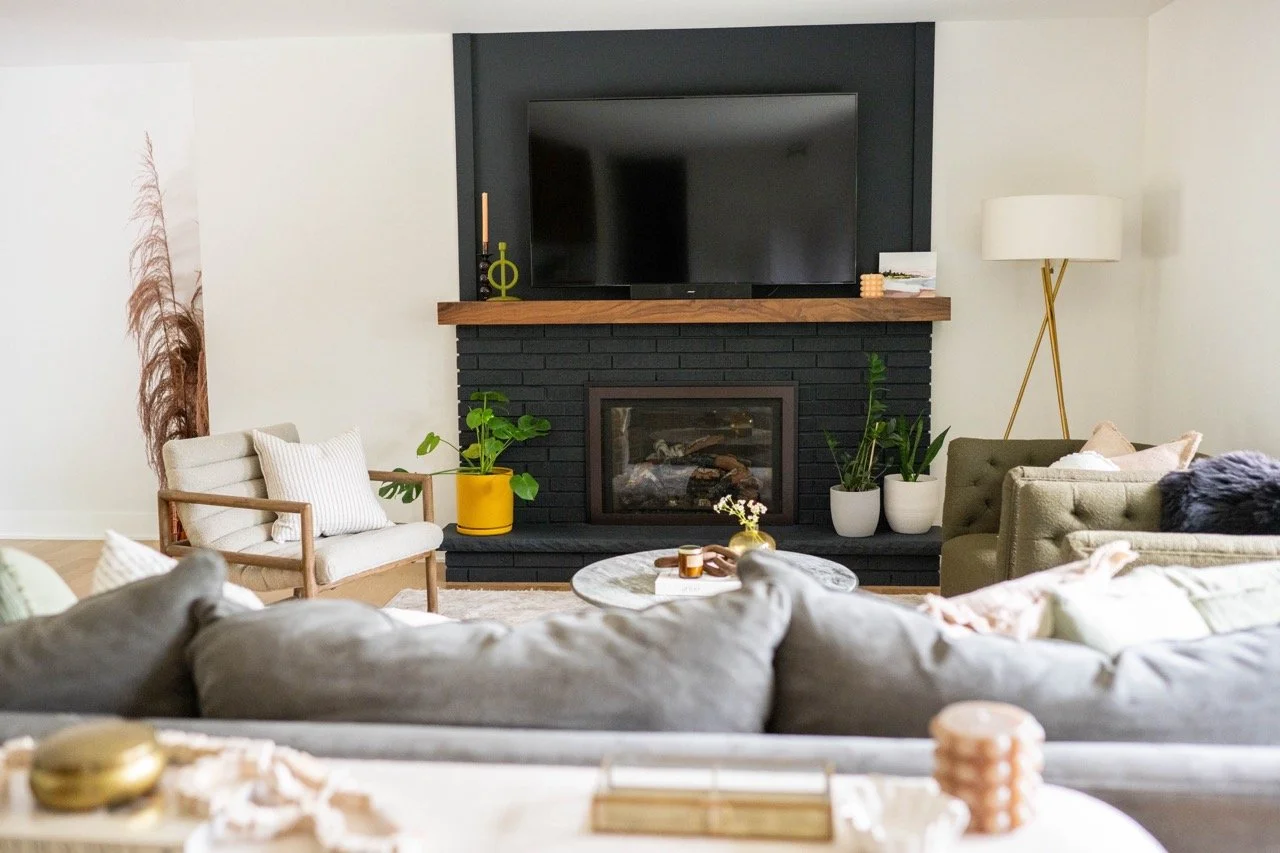Past Meets Present in This Midcentury Rambler Renovation
When our clients began house hunting with the Fox Homes team, they knew exactly what they wanted: a charming, mid-century home in a neighborhood they loved. They also knew it would take a renovation to turn the right home into the right fit.
After finding a classic rambler with solid bones and a layout brimming with potential, they moved in with a plan to renovate not far behind. They lived in the home for about a year while we collaborated on the design and scoped out a way to give them more space, better functionality, and a home that truly reflected their personal style.
What started as a standard rambler has now been transformed into a bright, open, and deeply personalized space. We added two new wings, reimagined the entire main level, and created a kitchen that quickly became the heart of the home.
Creating a Space That Works
The main goal of this renovation was simple: create more space that actually works. The original primary suite felt small and dated, with limited closet space and a bathroom layout that didn’t support our client’s daily routines.
The first addition focused on giving them a true retreat. The new primary suite now includes a spacious bedroom, a walk-in closet with custom storage, and a calming bathroom with a large shower and double vanity. Warm materials and soft, natural light make it feel peaceful from the moment you walk in. It’s not only bigger but also better designed for comfort and everyday use.
The second addition was shaped around lifestyle. We added a mudroom that connects to both the garage and the backyard (perfect for a busy household!), and created additional garage space for storage and hobbies. Most importantly, we carved out a full woodworking studio for one of the homeowners, who runs his own custom furniture business. Having a workspace like this at home means his craft can live side-by-side with the rest of their daily life, without compromise.
Preserving The Past, Modernizing The Flow
Beyond the additions, the entire main level was thoughtfully renovated. While the bedrooms stayed in their original footprint, every surface was reworked. We replaced insulation, updated the drywall, added new wood flooring throughout, and refreshed the trim and paint to brighten and modernize the space.
One of our favorite rooms is the newly designed primary bathroom, which pays homage to the home’s history with a fun and unexpected twist. The original pink bathroom was outdated, but the clients loved the idea of preserving that retro charm. So, we brought it back in a fresh way with playful pink tile, updated fixtures, and a crisp, clean aesthetic that nods to the past while feeling distinctly modern.
We also reimagined the living and dining layout. By removing the walls that once separated the kitchen, dining, and living room, we opened the space into one seamless main level. Now, light floods in from multiple directions, and each area flows effortlessly into the next. Whether you’re cooking dinner, lounging on the sofa, or hosting a gathering, the home feels open, connected, and full of life.
A Kitchen That Anchors The Home
The focal point of this project is, without a doubt, the kitchen. Designed to reflect midcentury inspiration (teak cabinets!) with a modern twist, it blends bold design choices with practical function.
At the center is a stunning olive green fluted island that adds color, texture, and personality. The color adds richness and depth without overwhelming the room, while the fluting detail adds texture and a sense of movement. It draws you in instantly and sets the tone for the rest of the room.
The cabinetry surrounding the island was custom-stained in a warm teak tone, a clear acknowledgement to midcentury materiality. Simple hardware, neutral countertops, and ample storage keep the space feeling clean and uncluttered. There’s plenty of room for pantry items and small appliances, and thoughtful details like built-in trash pullouts and deep drawers make the kitchen just as functional as it is beautiful.
This is where form meets function. Whether cooking or entertaining, the kitchen adapts, and always looks good doing it.
Designed For Living, Layered With Meaning
This home is an excellent example of how smart expansion and design-forward updates can breathe new life into an older home. Every detail was chosen with purpose, guided by the homeowners’ routines, values, and aesthetic preferences.
They wanted something that felt modern but not sterile. Fresh, but not overly trendy. Open, but with moments of cozy separation. From the cheerful pink bathroom to the statement-making kitchen to the one-of-a-kind workshop, every inch of this home was designed to reflect how they live and who they are.
What we love most about this transformation is that it didn’t try to erase the home’s original character. It built on it. The renovation honors the past while embracing its new era, and does so in a way that feels personal and timeless.
Ready to Transform Your Home?
If you’ve been thinking about making your home more functional, more spacious, or simply more aligned with your lifestyle, we’d love to help.
Whether you’re planning a full renovation or just starting to explore your options, our team is here to guide you every step of the way, from initial concept to the final walkthrough.
Contact us today to start your renovation journey!




